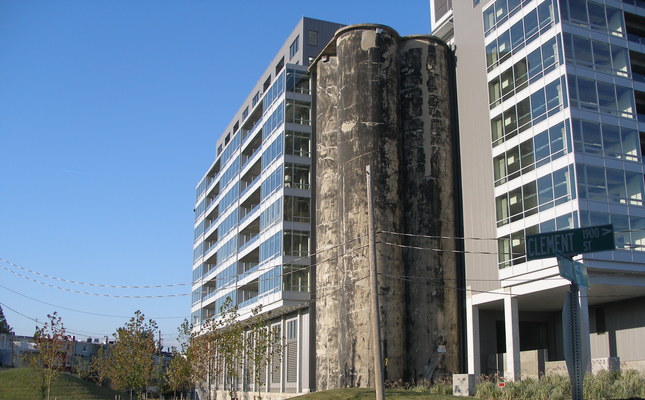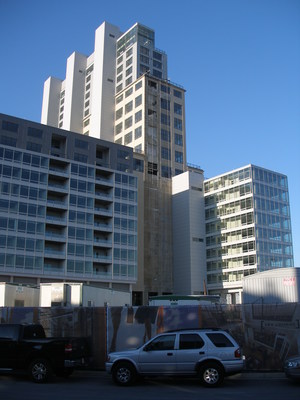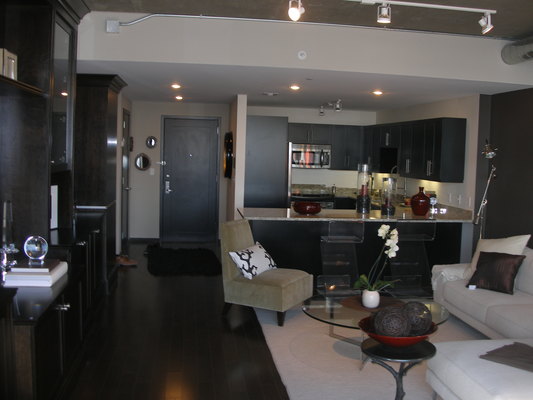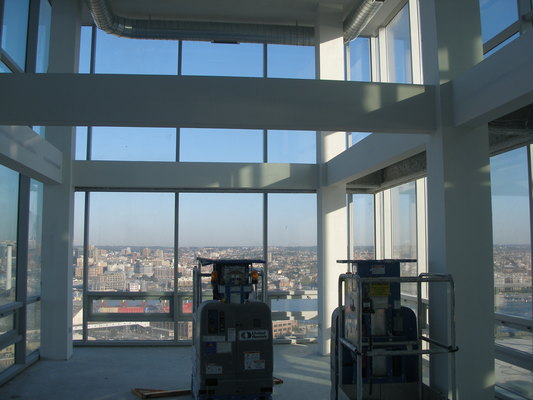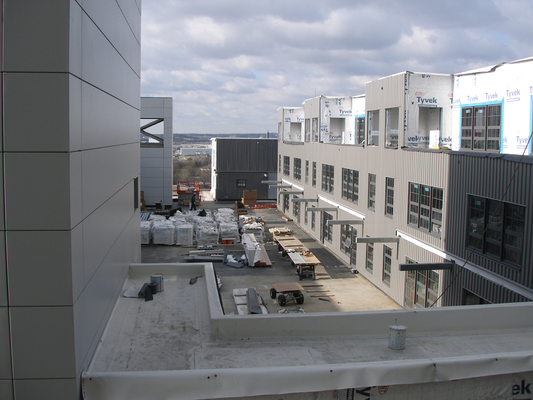Contract Description
The Work included renovation of the existing B&O grain elevator terminal building and silo structure originally constructed in 1923 on Baltimore’s inner harbor into use as luxury residential condominium units, as well as associated support spaces and vehicle parking. The residences are located in a new structure constructed along the east face of the existing grain elevator building and they offer oversized windows that allow light to flood the interior spaces, gourmet kitchens, walk-in closets and hardwood floors, all in a contemporary space, with spectacular city and harbor views. Floor plans of the various units range from 1,100 – 5,000 sq ft. The Work also included construction of a new residential structure surrounding a new multi-story parking garage, as well as related landscaping and other site improvements.
- General Contractor: Suffolk Construction
- Contract Value: $92,690,000
- Notice to Proceed: September 18, 2006
- Contract Completion: May 18, 2008
- View PDF

