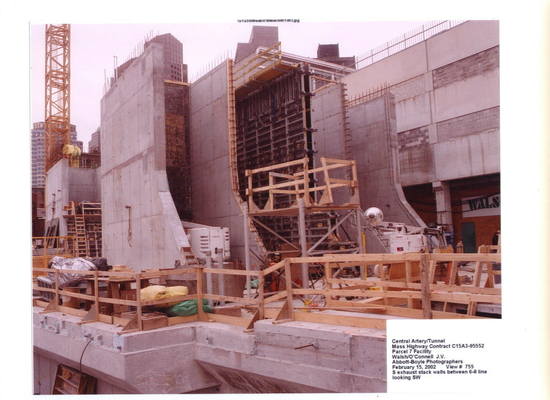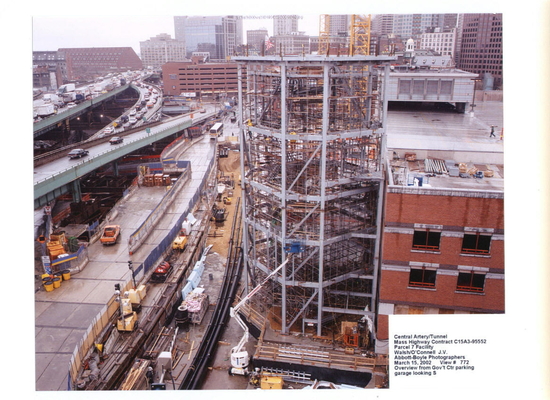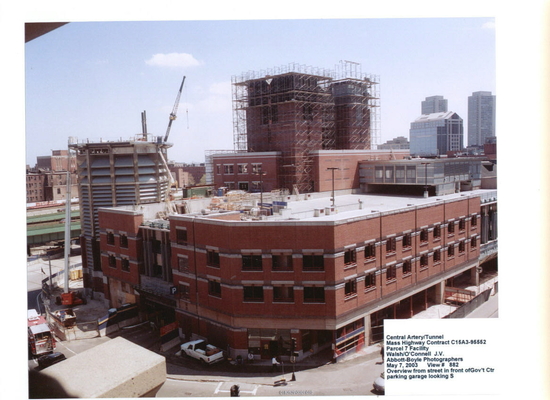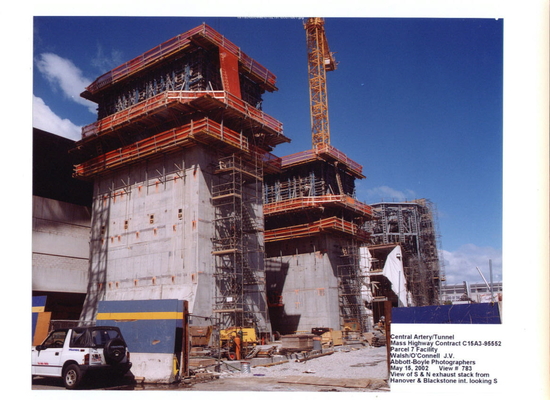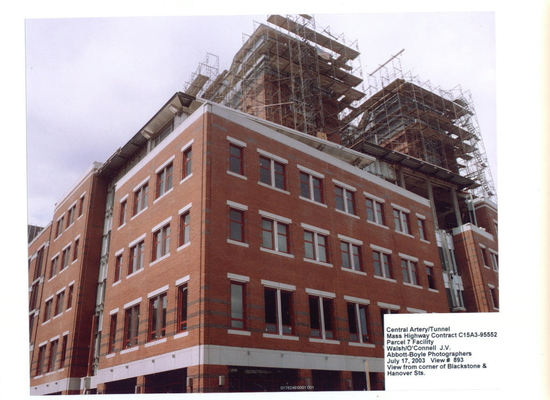Contract Description
The project scope encompasses the construction of Vent Building #4, the MTA parking garage, caisson installation within the MBTA station at Haymarket, reconstruction of MBTA facilities at the south entrance as well as platform, American Disabilities Act improvements, utility installation and final surface restoration for area roadways and sidewalks.
The vent building is constructed by exterior soldier pile slurry walls and interior reinforced concrete walls, exhaust shafts, and supply shafts. Vent Building #4 has four reinforced castin-place concrete levels below grade, plus 5 above grade levels of structural steel framing with metal decking and concrete. The structure above grade includes two reinforced concrete stacks (8-flues/stack) approximately 130 ft above street level. In addition to fireproofing on each floor, the contractor installed the building mechanical, electrical and plumbing systems, as well as the exterior masonry. The work also includes building finishes, windows, and rain-screen on the stacks.
- General Contractor: Walsh/O’Connell, A J.V.
- Contract Value: $106,972,972
- Notice to Proceed: July 17, 1995
- Contract Completion: June 30, 2004
- View PDF

